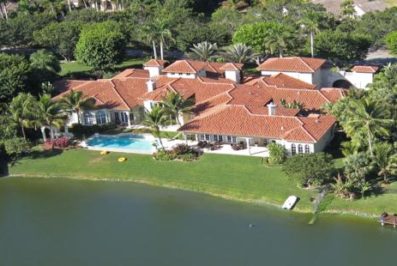
Boca Raton 33496
- 7
- 10.5
- 14,000 sqft
Long Lake Estates
Another Exclusive
Boca Raton Luxury Real Estate
Property Sold By
___________________________
Luxury Resort Portfolio | The Smiths
The Definitive Source For Luxury Real Estate In South Florida
Transaction Brokers Representing Both Buyers And Sellers
We Invite You To Experience Our Expertise
____________________________________
Twin Lake Drive
Boca Raton, Florida 33496
Boca Raton Luxury Real Estate in the prestigious Long Lake Estates, a quiet tropical oasis, offers the utmost privacy with large estate properties nestled on a serene lake in gated seclusion. In a beautiful lakefront setting, this expansive Long Lake Estate brings together state-of-the-art luxury and gracious Old World character in Long Lake Estates Boca Raton, Florida.
Grandly scaled for indoor/outdoor entertaining, this sprawling Luxury Real Estate in Boca Raton at Long Lake Estates 14,000+/- square-foot home lends an inviting atmosphere with a subtle palette and charming Moorish-inspired details. Turkish marble floors, coffered ceilings, and stone columned archways are showcased throughout.
Accented with an elaborate floor-to-ceiling stone fireplace, the soaring formal living room is dominated by dramatic lake views across the infinity-edge pool. An outdoor fireplace appoints the lovely lakeside loggia by the pool. Family, staff, and guests enjoy maximum privacy with seven bedrooms including a luxurious master suite, VIP suite, guest wing, upper-level staff quarters, and a separate guest house. Distinguished by exceptional design and impeccable appointments, this magnificent Long Lake Estates residence affords luxurious lakefront living in an exclusive estate enclave.
Location: Long Lake Estates, Twin Lake Drive, Boca Raton, Florida. Long Lake Estates is a prestigious gated enclave of 1+ acre estates, beautifully sited on a tranquil lake surrounded by lush foliage. Superb beaches and Mizner Park’s world-class shops and restaurants are close by.
Property: A private haven in a lushly landscaped lakefront setting, this sprawling Long Lake Estates Moorish-inspired estate affords unparalleled indoor/outdoor entertaining with 14,000+/- total square feet. Lakeside gatherings center on the elegant infinity-edge Pool with Spa. To either side are a charming stone Gazebo and a well-appointed Loggia with coffered ceiling, Turkish marble floor, stone gas-fired fireplace, and Summer Kitchen. The property is served by a sweeping brick paver circular drive, culminating in a welcoming porte cochere. An auxiliary drive serves the side entry.
Residence: Superbly scaled and elegantly detailed, this stately Long Lake Estates lakefront villa offers 7 Bedrooms, 8 full and 3 half Baths, and a 6-bay Garage. Old World appointments include Turkish marble floors, coffered ceilings, stone columned archways, and elaborate moldings. Large windows with hurricane-impact glass and a back-up power generator are featured throughout.
First Floor: Double doors reveal the grand Foyer with soaring 30 ft. ceiling, art niches, and beveled-edge Turkish marble flooring which continues throughout the main living areas. Presenting dramatic lakefront views, a barrel-vaulted hallway enters the grand step-down formal Living Room with intricate coffered ceiling, ornate floor-to-ceiling stone gas-fired fireplace, and double-tiered window wall overlooking the pool and lake beyond. A columned archway enters the banquet-sized formal Dining Room with domed coffered ceiling and French doors to a private fountain Terrace. A Butler’s Pantry and Wine Room are adjacent. Features of the designer gourmet Kitchen include custom cabinetry, granite counters, a center island, and Wolf appliances including a stainless steel range with brick chimney. Lake views open though the window-lined Breakfast Room with built-in bar. Leading through French doors to the lakeside loggia, the Family Room has a delightful hand painted tray ceiling and custom cabinetry for with built-in entertainment center. A professional-style state-of-the-art Movie Theater replete with artisan quality hand crafted finishes and fiber optic lighting is adjacent. Double doors enter the exquisite bookcase-lined Library with custom wainscoting, wood floor, granite-topped professional wet bar, and French doors to a private terrace. Overlooking the lake and gazebo, the sumptuous Master Suite features a large Bedroom and Sitting Room with stone columns, double-tray ceiling, designer carpeting, and French doors to a private Terrace with outdoor shower. Completing the suite are custom-fitted his-and-her closets and his-and-her marble Baths with raised spa tub encircled by Moorish arches. In the guest wing, 3 Bedroom Suites share a Play Loft. A private VIP Suite completes this level.
Second Floor: This level provides a private Staff Suite with its own Morning Kitchen and Balcony.
Guest House: Separate guest accommodations comprise another Bedroom Suite with morning bar.
Twin Lake Drive
Boca Raton, Florida