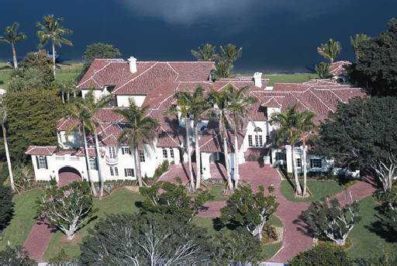
Boca Raton 33496
- 7
- 10.5
- 14,000 sqft
Long Lake Estates
Boca Raton Exclusive Gated Estate Enclave
SOLD: $5,295,000.00
The Smiths: Represented Seller
Luxury Resort Portfolio
The South Florida Luxury Real Estate Brokerage More High Net Worth Buyers And Sellers Trust For The Purchase And Sale Of Their Most Important Acquisitions
In the privacy of prestigious Long Lake Estates,
a sprawling lakefront estate imbued with gracious Old World charm
Twin Lake Drive
Boca Raton, Florida 33496
Location: Long Lake Estates, Twin Lake Drive, Boca Raton, Florida 33496.
Long Lake Estates real estate, situated along “Millionaire Mile”, is the embodiment of Boca Raton luxury real estate and privacy. The sprawling residences of Long Lake Estates homes for sale are reminiscent of the grandeur and charm of Palm Beach grace and sophistication, abound by the beauty and elegance of Old World hand craftsmanship and attention to detail, nestled in a quiet tropical lakeside oasis.
Community: The centerpiece of Boca Raton’s prestigious exclusive gated estate enclave of Long Lake Estates are its serene, deep blue lakes, along the banks of which rise some of South Florida’s most spectacular custom built estate homes. Long Lake Estates homes for sale range in size from over 3,000 square feet to more than 10,000 square feet, with homes priced from the $1 millions to in excess of $5 million, and are sited on expansive lots of one acre or more in a lushly landscaped park-like setting. Long Lake Estates real estate is some of the most exclusive in Boca Raton and is comprised of approximately 120 one acre home sites, many of which feature panoramic lakefront locations each with their own individual charm and custom commissioned appointments.
Property: A private haven in a lushly landscaped lakefront setting, this sprawling 14,000+/- square-foot Long Lake Estates home for sale is grandly scaled for indoor/outdoor entertaining, and lends an inviting atmosphere with a subtle palette with charming Moorish-inspired details. Turkish marble floors, coffered ceilings, and stone columned archways are showcased throughout.
Accented with an elaborate floor-to-ceiling stone fireplace, the soaring formal living room is dominated by dramatic lake views across the infinity-edge pool. An outdoor fireplace appoints the lovely lakeside loggia by the pool. Family, staff, and guests enjoy maximum privacy with seven bedrooms including a luxurious master suite, VIP suite, guest wing, upper-level staff quarters, and a separate guest house. Distinguished by exceptional design and impeccable appointments, this magnificent Long Lake Estates residence affords luxurious lakefront living in an exclusive estate enclave.
Lakeside gatherings center on the elegant infinity-edge Pool with Spa. To either side are a charming stone Gazebo and a well-appointed Loggia with coffered ceiling, Turkish marble floor, stone gas-fired fireplace, and Summer Kitchen. The property is served by a sweeping brick paver circular drive, culminating in a welcoming porte cochere. An auxiliary drive serves the side entry.
Residence: Superbly scaled and elegantly detailed, this stately Long Lake Estates lakefront villa offers 7 Bedrooms, 8 full and 3 half Baths, and a 6-bay Garage. Old World appointments include Turkish marble floors, coffered ceilings, stone columned archways, and elaborate moldings. Large windows with hurricane-impact glass and a back-up power generator are featured throughout.
First Floor: Double doors reveal the grand Foyer with soaring 30 ft. ceiling, art niches, and beveled-edge Turkish marble flooring which continues throughout the main living areas. Presenting dramatic lakefront views, a barrel-vaulted hallway enters the grand step-down formal Living Room with intricate coffered ceiling, ornate floor-to-ceiling stone gas-fired fireplace, and double-tiered window wall overlooking the pool and lake beyond. A columned archway enters the banquet-sized formal Dining Room with domed coffered ceiling and French doors to a private fountain Terrace. A Butler’s Pantry and Wine Room are adjacent. Features of the designer gourmet Kitchen include custom cabinetry, granite counters, a center island, and Wolf appliances including a stainless steel range with brick chimney. Lake views open though the window-lined Breakfast Room with built-in bar. Leading through French doors to the lakeside loggia, the Family Room has a delightful hand painted tray ceiling and custom cabinetry for with built-in entertainment center. A professional-style state-of-the-art Movie Theater replete with artisan quality hand crafted finishes and fiber optic lighting is adjacent. Double doors enter the exquisite bookcase-lined Library with custom wainscoting, wood floor, granite-topped professional wet bar, and French doors to a private terrace. Overlooking the lake and gazebo, the sumptuous Master Suite features a large Bedroom and Sitting Room with stone columns, double-tray ceiling, designer carpeting, and French doors to a private Terrace with outdoor shower. Completing the suite are custom-fitted his-and-her closets and his-and-her marble Baths with raised spa tub encircled by Moorish arches. In the guest wing, 3 Bedroom Suites share a Play Loft. A private VIP Suite completes this level.
Second Floor: This level provides a private Staff Suite with its own Morning Kitchen and Balcony.
Guest House: Separate guest accommodations comprise another Bedroom Suite with morning bar.
Another Exclusive
Boca Raton Luxury Real Estate
Property Sold By
___________________________
Luxury Resort Portfolio | The Smiths
The Definitive Source For Luxury Real Estate In South Florida
Transaction Brokers Representing Both Buyers And Sellers
We Invite You To Experience Our Expertise
___________________________
Twin Lake Drive
Boca Raton, Florida 33496